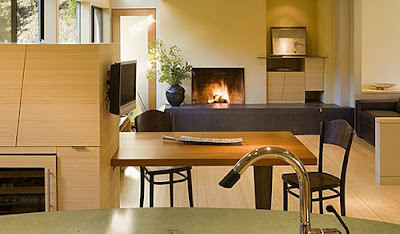Amazing Hidden Kitchen
This lovely project comes from LOGOS and is a part of their Cooking & Living Series. The challenge was to build a living area for a young lady who wanted a roomy, comfortable apartment. Also, she is not into cooking very much, which is why she wanted a kitchen that would occupy very little space. The result was this cooking place hidden behind orange doors. Not only is this an original design, but the perfect fit in the overall bigger picture is something to take note of. The “locker” has all the utilities a large kitchen is equipped with even though it can easily be mistaken for a normal bedroom furniture item.
Amazing Hidden Kitchen
Source: Freshome.com














